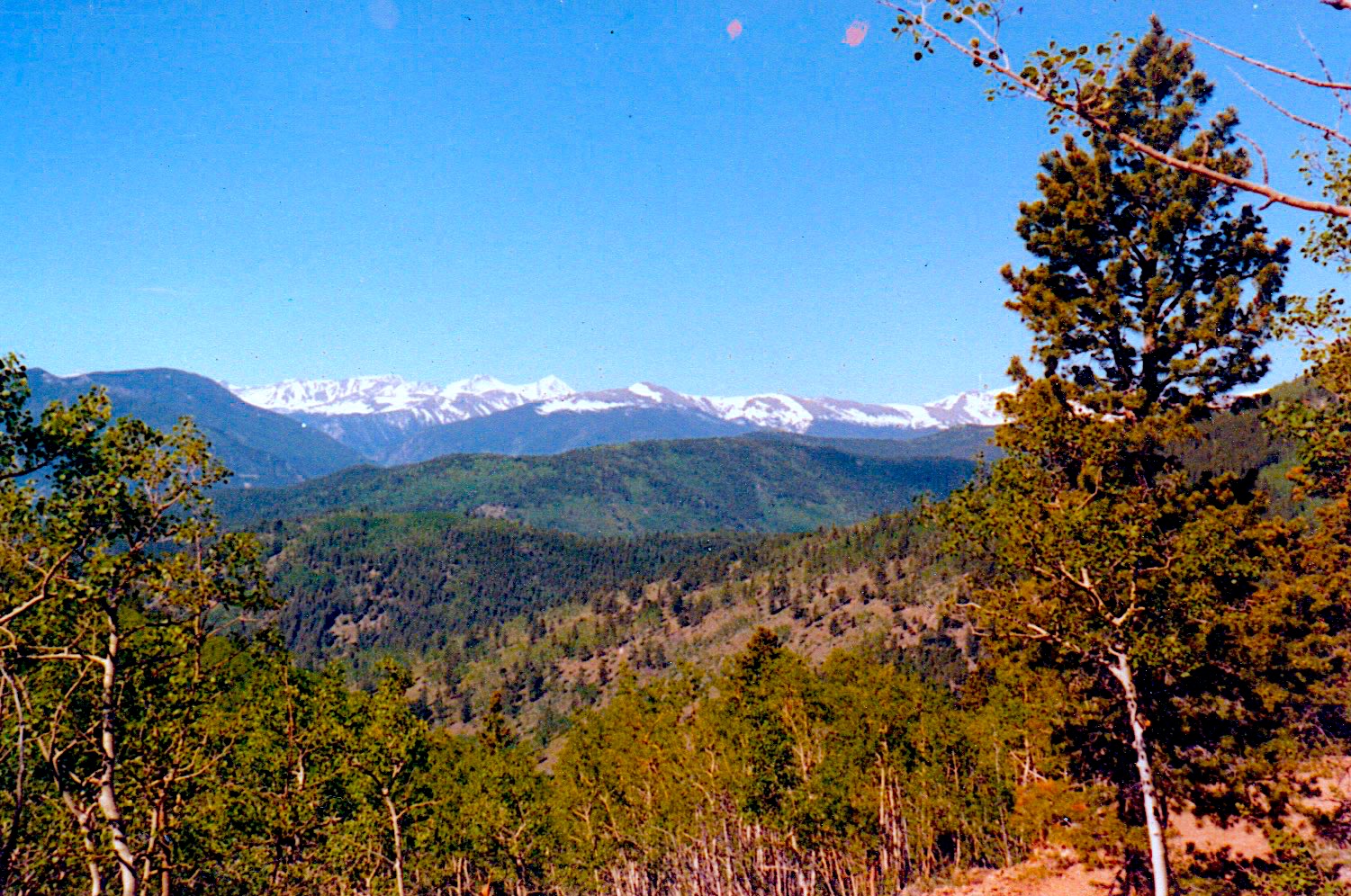
Ever in search of a sustainable home-based business, Dad thought that providing hayrides during the summer and sleigh rides during the winter would be a good moneymaker. So Dad bartered something (I don’t remember what) for two draft horses.
Ace and Sarge were very large Shires, a particular breed of draft horse that actually exceeded the size of the better known Clydesdale (of Budweiser fame). These horses were so large that we couldn’t get saddles for them, so we rode them bareback. This was rather like riding an elephant. Even adults walked bowlegged after a short ride.
Once we had the horses, we also acquired a wagon and a bobsled. Then, it was time to go to “the city fathers” and discuss the business idea and get their blessing. As it turns out they weren’t too keen about having horses clop-clop through town and leave their business behind in the street. Of course Dad had a solution to that! I would walk behind carrying a large shovel and scoop up the “road apples”. You can imagine how anxious I was to perform that duty. Thankfully, the city still didn’t go for the idea and I never had to suffer the humiliation of my school mates seeing me scooping up horse droppings throughout town.
We kept the horses and they came in very handy later when we built the log cabin. We also kept the sleigh and wagon for a while. We used them to carry friends and family around the rural area outside of town near the Buck House where we lived before building the cabin. The wagon and the bobsled were very fun to ride in, but it was the bobsled that I have the fondest memories of. Wrapped up in wool blankets, drinking hot apple cider, dashing through the snow and singing Jingle Bells (of course) will be something I never forget.


