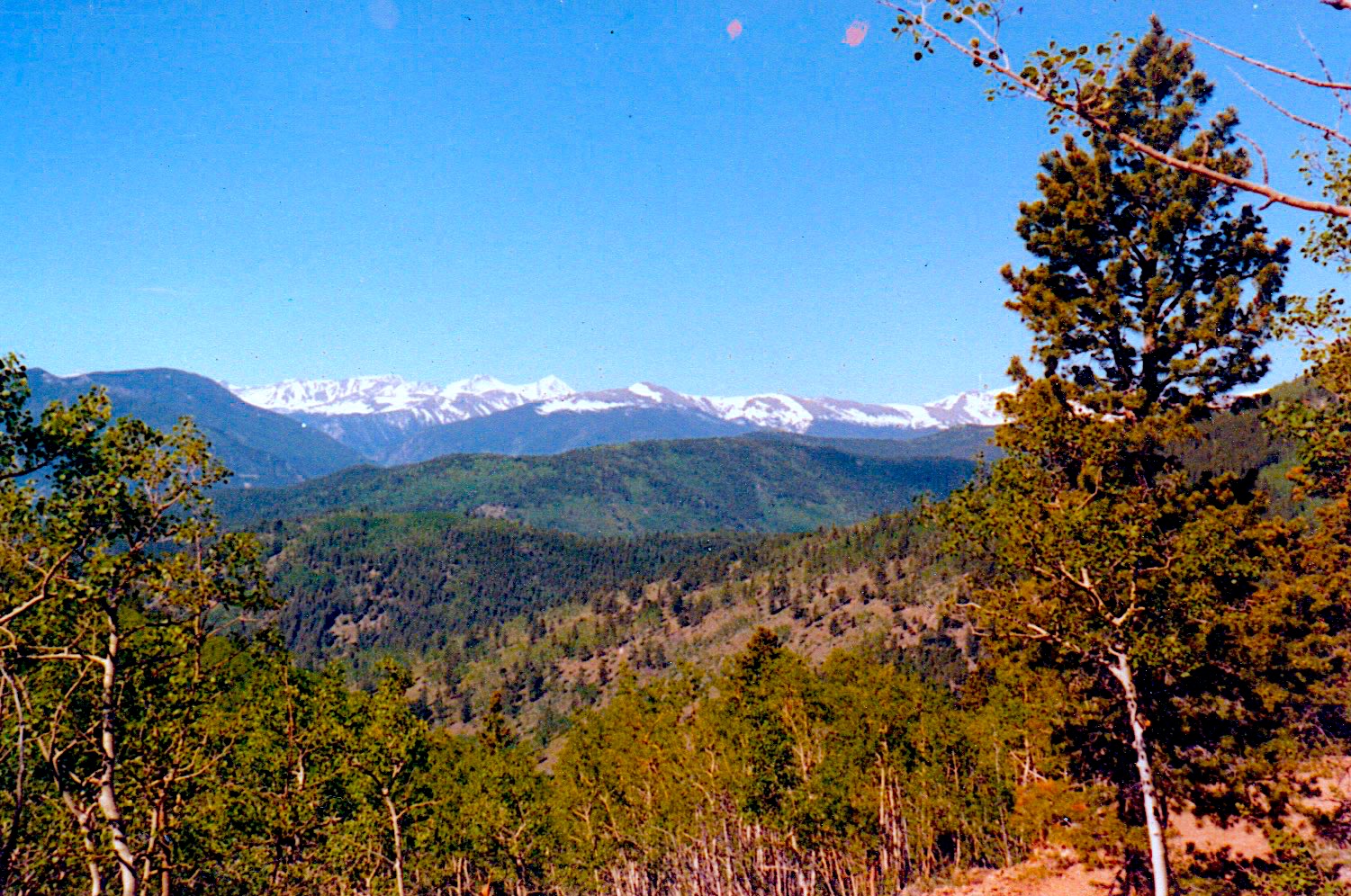Spring of 1979 marked the year we started building the cabin. Dad and I and Ginger (Dad’s Irish Setter) loaded up the tent and headed out to “the property”. From the time that Mom and Dad exchanged one mining claim for another even more remote claim it was referred to as “the property”. It wasn’t until we moved into the semi-completed cabin that it became “the house”… but that wasn’t until much later.
We pitched the five-man, canvas Coleman tent in the meadow that would later become our yard, dug little trenches to divert the runoff from summer rains around the tent, and also dug a latrine a little ways out into the woods.
As one would expect, the future house would be on a hill. Given that this was the Rockies, that meant we would need to dig a flat place into the hill. Bobby Allen, a Central City resident and business owner was hired to drive his backhoe out to the property and dig us a proper site to build. Apparently there was some misunderstanding about how large of a site was needed and Bobby left with the hole being about four feet short of what we needed. We began work anyway.
The planned log home needed a foundation measuring 32 feet square. Dad planned to place old telephone poles every eight feet to hold up the house. It takes a LOT of hard labor to dig sixteen separate holes wide enough and deep enough to put telephone poles into. Luckily it wasn’t just Dad and I digging. Blind Jerry spent a number of days helping to build the cabin and he could dig a hole with a pot hole digger like nobody’s business… as long as the hole was started so he knew where to dig.
Eventually we had four telephone poles sticking about twelve feet out of the ground in the front, four poles sticking three feet out in the back and eight somewhere in between. The next step would be to put in the floor joists and that meant a trip all the way to Denver because there was no closer lumber yard.
Dad and Jerry would get up early and head out in the pickup for a trip that was to last all day. During these frequent supply runs I was often left to “hold down the fort” (as Dad would say). The first part of these days I would gather campfire wood, walk to the creek to get water for the next few days… and then work on other tasks that a twelve year old could complete without supervision. Then, I was left to do whatever I wanted until Dad returned at about dark. Mostly that meant sitting under trees in the shade and swatting horseflies while I turned the pages of whatever sci-fi or fantasy series I was currently devouring.
The floor joists, made of 2×12 rough sawn beetle-kill pine, went up unremarkably well. There were just a LOT of them which meant a lot of sawing, hammering and splinters. Soon though it was time for the plywood sub-floor and another trip to the lumber yard.

After the floor was down, Dad wanted to enclose the walkout basement so we could move out of the tent. The outside walls were framed in, second hand windows installed and then outside was covered with scavenged corrugated (and rusted) tin roof material.
It was then time to start the main part of the cabin by setting out into the woods, cutting down pine trees, skinning the bark off and building the walls 8 to 10 inches at a time. We only got two log walls up on the main floor before our short summer was over and it was time for a hard decision. The whole family moved out of the comfort of Buck House and into the basement with a dirt floor and limited insulation. Thus began a long, cold winter and the start of “roughing it” in the Colorado Rockies.
